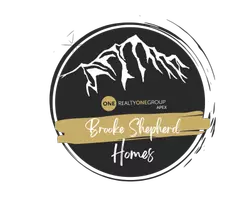For more information regarding the value of a property, please contact us for a free consultation.
1866 Twin Lakes CIR Loveland, CO 80538
Want to know what your home might be worth? Contact us for a FREE valuation!

Our team is ready to help you sell your home for the highest possible price ASAP
Key Details
Sold Price $473,500
Property Type Single Family Home
Sub Type Single Family Residence
Listing Status Sold
Purchase Type For Sale
Square Footage 2,883 sqft
Price per Sqft $164
Subdivision Greenbriar/Shamrock West
MLS Listing ID IR1027718
Sold Date 04/02/25
Bedrooms 4
Full Baths 2
Half Baths 1
Condo Fees $64
HOA Fees $64/mo
HOA Y/N Yes
Abv Grd Liv Area 2,138
Originating Board recolorado
Year Built 2000
Annual Tax Amount $2,746
Tax Year 2024
Lot Size 6,098 Sqft
Acres 0.14
Property Sub-Type Single Family Residence
Property Description
Welcome to 1866 Twin Lakes Circle, a 4-bedroom + loft/office, 3-bathroom home in the desirable Shamrock West neighborhood! Nestled just off Taft and 43rd, close to the foothills and several trails. LOW HOA FEE and NO METRO TAX. This spacious 2,800+ SQFT home offers a prime location with a fenced backyard that backs to open space-perfect for privacy and relaxation. Step inside to find a flexible layout featuring a formal dining area or great room, ideal for entertaining. The home has been thoughtfully improved with a new roof, new gutters, new windows, a new patio door, new exterior paint all in 2024 (comes with transferable warranties) and a new furnace & A/C (2021), ensuring comfort and efficiency for years to come. With its light-filled living spaces, versatile loft/office, and prime location near parks, schools, and shopping, this home is a rare find in Loveland.
Location
State CO
County Larimer
Zoning Res
Rooms
Basement Full
Interior
Interior Features Eat-in Kitchen, Kitchen Island, Pantry, Walk-In Closet(s)
Heating Forced Air
Cooling Central Air
Fireplaces Type Gas
Fireplace N
Appliance Dishwasher, Disposal, Dryer, Oven, Refrigerator, Washer
Exterior
Garage Spaces 2.0
Utilities Available Natural Gas Available
View City
Roof Type Composition
Total Parking Spaces 2
Garage Yes
Building
Lot Description Level, Sprinklers In Front
Sewer Public Sewer
Water Public
Level or Stories Two
Structure Type Wood Frame
Schools
Elementary Schools Centennial
Middle Schools Lucile Erwin
High Schools Loveland
School District Thompson R2-J
Others
Ownership Individual
Acceptable Financing Cash, Conventional, FHA, VA Loan
Listing Terms Cash, Conventional, FHA, VA Loan
Read Less

© 2025 METROLIST, INC., DBA RECOLORADO® – All Rights Reserved
6455 S. Yosemite St., Suite 500 Greenwood Village, CO 80111 USA
Bought with RE/MAX Alliance-Windsor



