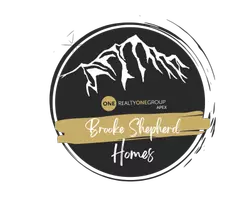For more information regarding the value of a property, please contact us for a free consultation.
3144 White Oak ST Highlands Ranch, CO 80129
Want to know what your home might be worth? Contact us for a FREE valuation!

Our team is ready to help you sell your home for the highest possible price ASAP
Key Details
Sold Price $669,900
Property Type Single Family Home
Sub Type Single Family Residence
Listing Status Sold
Purchase Type For Sale
Square Footage 2,135 sqft
Price per Sqft $313
Subdivision Westridge
MLS Listing ID 7833328
Sold Date 04/04/25
Style Traditional
Bedrooms 4
Full Baths 2
Half Baths 1
Condo Fees $171
HOA Fees $57/qua
HOA Y/N Yes
Abv Grd Liv Area 2,135
Originating Board recolorado
Year Built 1993
Annual Tax Amount $3,818
Tax Year 2023
Lot Size 4,356 Sqft
Acres 0.1
Property Sub-Type Single Family Residence
Property Description
Beautifully remodeled home in the desirable Westridge area of Highlands Ranch! Updated eat-in kitchen with a bay window, shaker cabinets, quartz countertops, stainless steel appliances, including a gas range, island with counter seating and a large pantry. Kitchen is open to the family room with gas fireplace and access to the composite deck with included pergola and low-maintenance yard. A living/dining space with high ceilings, updated powder room and laundry room, with washer & dryer included, finish the main floor. Upstairs, you'll find an incredibly spacious primary bedroom with en suite bathroom that has a double vanity and quartz countertops, with updated tile and fixtures. There are 3 additional bedrooms and a full, updated hallway bathroom upstairs. The basement is partially carpeted and usable now, ready to finish to meet your needs, with 2 egress windows and potential to add additional bedrooms. NEW interior paint throughout, NEW roof and NEW water heater with water softener! Newer LVP flooring, newer low-maintenance vinyl siding and insulation and tons of upgrades throughout! Enjoy access to the 4 Highlands Ranch Rec Centers and miles of trails, walking distance to Plum Valley Park and its awesome playground, close proximity to shops & restaurants and easy access to 470 & 85...the location can't be beat!
Location
State CO
County Douglas
Zoning PDU
Rooms
Basement Unfinished
Interior
Interior Features Ceiling Fan(s), Eat-in Kitchen, Five Piece Bath, Granite Counters, High Ceilings, Kitchen Island, Open Floorplan, Pantry, Primary Suite, Quartz Counters
Heating Forced Air
Cooling Central Air
Flooring Carpet, Tile, Vinyl
Fireplaces Number 1
Fireplaces Type Family Room, Gas
Fireplace Y
Appliance Dishwasher, Dryer, Oven, Range Hood, Refrigerator, Washer
Laundry In Unit
Exterior
Exterior Feature Rain Gutters
Garage Spaces 2.0
Fence Full
Utilities Available Electricity Connected, Natural Gas Connected
Roof Type Composition
Total Parking Spaces 2
Garage Yes
Building
Foundation Slab
Sewer Public Sewer
Water Public
Level or Stories Two
Structure Type Brick,Frame,Vinyl Siding
Schools
Elementary Schools Coyote Creek
Middle Schools Ranch View
High Schools Thunderridge
School District Douglas Re-1
Others
Senior Community No
Ownership Individual
Acceptable Financing Cash, Conventional, FHA, VA Loan
Listing Terms Cash, Conventional, FHA, VA Loan
Special Listing Condition None
Read Less

© 2025 METROLIST, INC., DBA RECOLORADO® – All Rights Reserved
6455 S. Yosemite St., Suite 500 Greenwood Village, CO 80111 USA
Bought with RE/MAX Professionals



