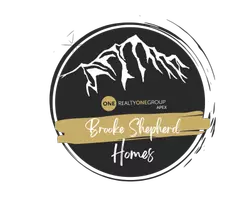For more information regarding the value of a property, please contact us for a free consultation.
7698 Dante WAY Colorado Springs, CO 80919
Want to know what your home might be worth? Contact us for a FREE valuation!

Our team is ready to help you sell your home for the highest possible price ASAP
Key Details
Sold Price $1,000,000
Property Type Single Family Home
Sub Type Single Family
Listing Status Sold
Purchase Type For Sale
Square Footage 4,826 sqft
Price per Sqft $207
MLS Listing ID 6573275
Sold Date 04/11/25
Style 2 Story
Bedrooms 6
Full Baths 3
Half Baths 1
Construction Status Existing Home
HOA Fees $50/ann
HOA Y/N Yes
Year Built 2001
Annual Tax Amount $3,475
Tax Year 2023
Lot Size 0.470 Acres
Property Sub-Type Single Family
Property Description
Situated right in the heart of the coveted Peregrine neighborhood you have this beauty that could be your new home! A pristine and park like setting invites you into this spacious and tastefully updated home. The main level features hardwood floors and an open concept perfect for entertaining. Large patio in backyard extends the functional space into what feels like the woods! Office and laundry on main level leave plenty of room for 4 large bedrooms on the 2nd floor. The main bedroom is massive and functions like a suite with infinite possibilities. The basement is mostly finished with 2 large unfinished rooms that make for great storage/utility/hobbies. The 5th bedroom in the basement is tucked away in a way that can also be set up as its own little apartment. Come check this one out!
Location
State CO
County El Paso
Area Tuscany Heights At Peregrine
Interior
Cooling Central Air
Appliance Cook Top, Dishwasher, Disposal, Gas in Kitchen, Microwave Oven, Oven, Range, Refrigerator
Exterior
Parking Features Attached
Garage Spaces 3.0
Utilities Available Cable Connected, Electricity Connected, Natural Gas Connected
Roof Type Composite Shingle
Building
Lot Description City View, Mountain View
Foundation Full Basement
Water Municipal
Level or Stories 2 Story
Finished Basement 93
Structure Type Framed on Lot
Construction Status Existing Home
Schools
School District Academy-20
Others
Special Listing Condition Not Applicable
Read Less




