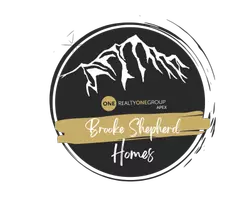For more information regarding the value of a property, please contact us for a free consultation.
1115 Carlson DR Colorado Springs, CO 80919
Want to know what your home might be worth? Contact us for a FREE valuation!

Our team is ready to help you sell your home for the highest possible price ASAP
Key Details
Sold Price $835,000
Property Type Single Family Home
Sub Type Single Family
Listing Status Sold
Purchase Type For Sale
Square Footage 4,594 sqft
Price per Sqft $181
MLS Listing ID 7896632
Sold Date 04/14/25
Style 2 Story
Bedrooms 5
Full Baths 2
Half Baths 1
Three Quarter Bath 1
Construction Status Existing Home
HOA Y/N No
Year Built 1993
Annual Tax Amount $2,719
Tax Year 2023
Lot Size 0.303 Acres
Property Sub-Type Single Family
Property Description
Gorgeous 2-story in the private and quiet Woodstone community on almost a 1/3 acre. Fantastic curb appeal featuring brick and siding exterior, new coach lights, 3 car garage, views from everywhere, and ample space between homes. Open floor plan w/ newly finished hardwood flooring, vaulted ceilings, loads of natural light, grand staircase, new light fixtures, new paint & trim, formal dining & living, and newly painted brick gas fireplace straight out of restoration hardware. Cook friendly kitchen with newer stainless steel appliances, refinished cabinets with modern hardware, newer subway tile backsplash, & pantry. Main level master suite w/ vaulted ceilings and new fan. Attached 5 piece master bath w/ tile flooring, granite counters, soaking tub, new lighting, newer mirrors, and large walk in closet. Upper level looks down to the main level with a large catwalk/loft. Three more bedrooms and a fully remodeled bath w/ new double sink vanity, new lighting, new flooring, new mirrors, and new faucets. Huge basement w/ great natural light, a 2nd laundry room, an office, a newly refinished wet bar, and a perfect guest bedroom w/ attached bath. Incredible backyard featuring a huge composite deck, a built in hot tub w/ custom roof covering, fully fenced yard, and views of the bluffs. Paid off solar! Tesla power wall stores solar panel energy and acts as generator. New central air conditioning in 2023 and upgraded electric panel to 200 Amp in 2023. Walkable neighborhood. District 20 schools. Rare pride of ownership!
Location
State CO
County El Paso
Area Woodstone
Interior
Interior Features 5-Pc Bath, 6-Panel Doors, 9Ft + Ceilings, Great Room, Vaulted Ceilings, Other, See Prop Desc Remarks
Cooling Ceiling Fan(s), Central Air
Flooring Carpet, Ceramic Tile, Wood
Fireplaces Number 1
Fireplaces Type Gas, Main Level, One
Appliance Dishwasher, Disposal, Dryer, Microwave Oven, Oven, Range, Refrigerator
Laundry Basement, Main
Exterior
Parking Features Attached
Garage Spaces 3.0
Fence Rear
Utilities Available Electricity Connected, Natural Gas Connected, Solar
Roof Type Composite Shingle
Building
Lot Description Level, Mountain View, Trees/Woods, View of Rock Formations, See Prop Desc Remarks
Foundation Full Basement
Water Municipal
Level or Stories 2 Story
Finished Basement 95
Structure Type Concrete,Frame
Construction Status Existing Home
Schools
School District Academy-20
Others
Special Listing Condition Not Applicable
Read Less




