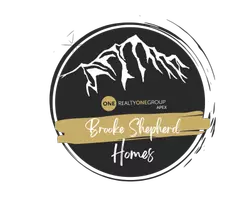For more information regarding the value of a property, please contact us for a free consultation.
535 Saddlemountain RD Colorado Springs, CO 80919
Want to know what your home might be worth? Contact us for a FREE valuation!

Our team is ready to help you sell your home for the highest possible price ASAP
Key Details
Sold Price $555,000
Property Type Single Family Home
Sub Type Single Family
Listing Status Sold
Purchase Type For Sale
Square Footage 2,850 sqft
Price per Sqft $194
MLS Listing ID 8348328
Sold Date 04/18/25
Style 2 Story
Bedrooms 5
Full Baths 1
Half Baths 1
Three Quarter Bath 2
Construction Status Existing Home
HOA Y/N No
Year Built 1982
Annual Tax Amount $1,930
Tax Year 2023
Lot Size 7,234 Sqft
Property Sub-Type Single Family
Property Description
EVERYTING IN THIS HOME HAS BEEN UPDATED AND REMODELED!! Newer driveway and walk brings you into this stucco 2 story with Class 4 roof. Shaved Engineered hardwood floors throughout the main level that features New paint and trim with granite topped kitchen and Stainless Steel appliances. Counter island and soft close cabinets. The dining area walks out to huge composite deck with fantastic Mountain Views. Luxury Custom tiled baths throughout including the spacious master suite. Fully finished walkout basement has big family room complete with pool table and flat screen TV. Central A/C, Energy efficient furnace, near New water heater, New canned lites and light fixtures, New bath toilets and vanities, Vinyl windows all in District 20 Schools with easy I-25 access.
Location
State CO
County El Paso
Area Tamarron At Rockrimmon
Interior
Cooling Central Air
Flooring Carpet, Tile, Wood
Fireplaces Number 1
Fireplaces Type One, Wood Burning
Appliance Dishwasher, Disposal, Dryer, Microwave Oven, Range, Refrigerator, Washer
Laundry Basement
Exterior
Parking Features Attached
Garage Spaces 2.0
Fence Rear
Utilities Available Electricity Connected, Natural Gas Connected
Roof Type Composite Shingle
Building
Lot Description Level, Mountain View
Foundation Walk Out
Water Municipal
Level or Stories 2 Story
Finished Basement 98
Structure Type Frame
Construction Status Existing Home
Schools
Middle Schools Eagleview
High Schools Air Academy
School District Academy-20
Others
Special Listing Condition Not Applicable
Read Less




