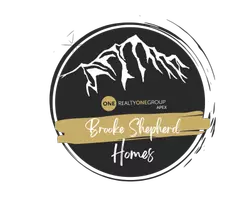For more information regarding the value of a property, please contact us for a free consultation.
2841 Hearthwood LN Colorado Springs, CO 80917
Want to know what your home might be worth? Contact us for a FREE valuation!

Our team is ready to help you sell your home for the highest possible price ASAP
Key Details
Sold Price $225,000
Property Type Townhouse
Sub Type Townhouse
Listing Status Sold
Purchase Type For Sale
Square Footage 1,000 sqft
Price per Sqft $225
MLS Listing ID 2450373
Sold Date 05/01/25
Style Ranch
Bedrooms 2
Full Baths 1
Construction Status Existing Home
HOA Fees $294/mo
HOA Y/N Yes
Year Built 1980
Annual Tax Amount $696
Tax Year 2022
Lot Size 1,277 Sqft
Property Sub-Type Townhouse
Property Description
Beautiful Townhome in a quiet established Community! Come and see this Home that features 2 Bedrooms, 1 Bathroom, a Carport, a Deck, Storage Area and much more. As you enter you can find the large, light and bright Living Room with a Fireplace and access to the Private Deck. This is one level living at it's finest! The large Primary Bedroom has a specious walk in closet while the 2nd Bedroom has a well sized wall closet. The Kitchen includes all of the appliances, with an upgraded sink and lighting system. The Dining Room area gives access to the pantry and is only steps away from the Laundry/Utility room. Washer and Dryer are included! This unit has Central-AC to help with the warmer summer season. The private Deck is perfect for those fun BBQ evenings with family/friends. Prime location, only minutes away from shopping, entertainment, schools, parks and more! Come and see this beauty today!
Location
State CO
County El Paso
Area Hearthwood
Interior
Cooling Ceiling Fan(s), Central Air
Flooring Wood Laminate
Fireplaces Number 1
Fireplaces Type Main Level, One, Wood Burning
Appliance Dishwasher, Dryer, Kitchen Vent Fan, Oven, Range, Refrigerator, Washer
Laundry Electric Hook-up, Main
Exterior
Parking Features Carport
Garage Spaces 1.0
Community Features Hiking or Biking Trails
Utilities Available Cable Available, Electricity Available, Natural Gas Available
Roof Type Composite Shingle
Building
Lot Description Level
Foundation Not Applicable
Water Municipal
Level or Stories Ranch
Structure Type Frame
Construction Status Existing Home
Schools
Middle Schools Sabin
High Schools Mitchell
School District Colorado Springs 11
Others
Special Listing Condition Not Applicable
Read Less




