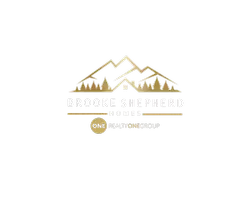For more information regarding the value of a property, please contact us for a free consultation.
26378 S End RD Kittredge, CO 80457
Want to know what your home might be worth? Contact us for a FREE valuation!

Our team is ready to help you sell your home for the highest possible price ASAP
Key Details
Sold Price $525,000
Property Type Single Family Home
Sub Type Single Family Residence
Listing Status Sold
Purchase Type For Sale
Subdivision Kittredge
MLS Listing ID 8810327
Sold Date 05/22/25
Style Traditional
Bedrooms 3
Full Baths 2
HOA Y/N No
Abv Grd Liv Area 816
Year Built 1925
Annual Tax Amount $2,326
Tax Year 2024
Lot Size 10,019 Sqft
Acres 0.23
Property Sub-Type Single Family Residence
Source recolorado
Property Description
Hilltop Charm in Kittredge! Welcome to one of the best lots in town—this move-in-ready 3-bed, 2-bath home sits perched on a hill with tons of usable outdoor space and beautiful surroundings. Whether you're soaking up the views or tinkering in the shop, there's something for everyone. Inside, you'll find a warm, inviting family room with a wood-burning stove that flows into a spacious, updated kitchen—perfect for everyday living or entertaining. The heated and cooled outbuilding offers great flex space for a home office, art studio, or workshop. Plenty of parking with a garage and carport, plus a brand new roof in 2023. This one's been incredibly well cared for, inside and out. Just minutes from Evergreen and quick access to all the outdoor fun Colorado has to offer.
Location
State CO
County Jefferson
Zoning MR-3
Rooms
Basement Finished, Walk-Out Access
Main Level Bedrooms 2
Interior
Interior Features Eat-in Kitchen, Granite Counters
Heating Baseboard, Forced Air, Wood
Cooling Air Conditioning-Room
Flooring Wood
Fireplaces Number 1
Fireplaces Type Family Room
Fireplace Y
Appliance Cooktop, Dishwasher, Disposal, Dryer, Oven, Range, Refrigerator, Washer
Exterior
Exterior Feature Fire Pit, Garden, Private Yard
Garage Spaces 1.0
Fence Full
Utilities Available Cable Available, Electricity Connected, Internet Access (Wired), Natural Gas Connected
View Mountain(s)
Roof Type Composition
Total Parking Spaces 1
Garage No
Building
Lot Description Foothills, Rolling Slope
Foundation Block
Sewer Public Sewer
Water Public
Level or Stories One
Structure Type Wood Siding
Schools
Elementary Schools Parmalee
Middle Schools Evergreen
High Schools Evergreen
School District Jefferson County R-1
Others
Senior Community No
Ownership Individual
Acceptable Financing Cash, Conventional, FHA, VA Loan
Listing Terms Cash, Conventional, FHA, VA Loan
Special Listing Condition None
Read Less

© 2025 METROLIST, INC., DBA RECOLORADO® – All Rights Reserved
6455 S. Yosemite St., Suite 500 Greenwood Village, CO 80111 USA
Bought with West and Main Homes Inc



