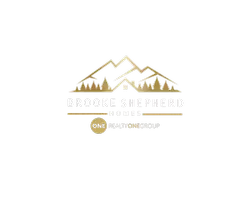For more information regarding the value of a property, please contact us for a free consultation.
108 Southside CT Fort Collins, CO 80525
Want to know what your home might be worth? Contact us for a FREE valuation!

Our team is ready to help you sell your home for the highest possible price ASAP
Key Details
Sold Price $900,000
Property Type Single Family Home
Sub Type Single Family Residence
Listing Status Sold
Purchase Type For Sale
Square Footage 18,949 sqft
Price per Sqft $47
Subdivision Manor Ridge Estates
MLS Listing ID IR1031990
Sold Date 05/30/25
Style Contemporary
Bedrooms 7
Full Baths 3
Three Quarter Bath 2
Condo Fees $457
HOA Fees $38/ann
HOA Y/N Yes
Abv Grd Liv Area 3,361
Year Built 1995
Annual Tax Amount $6,232
Tax Year 2024
Lot Size 0.435 Acres
Acres 0.44
Property Sub-Type Single Family Residence
Source recolorado
Property Description
Rare opportunity to own a truly remarkable home in desirable Manor Ridge Estates, wonderfully situated on a large .44 acre lot w/ mature trees and at the end of a cul-de-sac. Original owner who has meticulously cared for and updated this property over the years - nearly every area was remodeled w/ quality materials and craftsmanship. Custom Milarc cherry cabinets, granite counter tops, SS appliances, real hardwood floors throughout entire main and second level, stone fireplace w/ cherry wood mantle, new interior paint main/second level, all bathrooms on main/second level completely updated. Large Primary Suite w/ more custom Milarc Cherry cabinets, walk-in closet w/ cabinetry, vaulted ceilings w/ skylight, and beautifully updated bathroom w/ large walk-in fully tiled shower. Second level features 4 bedrooms, 3 bathrooms and a true craft room w/ built-in desk and cabinetry. Finished basement w/ (2) additional bedrooms and home office. Enjoy evening sunsets while sitting on your covered, 2-sided wrap around deck (also just refinished). Stamped concrete walkway to covered front porch and entry. Fully finished HEATED garage w/ epoxy floors, Tesla Charger, brand new paint. Ideally located between Loveland and Fort Collins offering easy access to both communities. 100% main floor living if desired. Pre-inspected and will not last!
Location
State CO
County Larimer
Zoning FA
Rooms
Basement Full, Sump Pump
Main Level Bedrooms 1
Interior
Interior Features Central Vacuum, Eat-in Kitchen, Jack & Jill Bathroom, Kitchen Island, Pantry, Vaulted Ceiling(s), Walk-In Closet(s)
Heating Forced Air
Cooling Ceiling Fan(s), Central Air
Flooring Tile, Wood
Fireplaces Type Family Room, Gas
Fireplace N
Appliance Dishwasher, Disposal, Humidifier, Microwave, Oven, Refrigerator
Laundry In Unit
Exterior
Parking Features Heated Garage, Oversized
Garage Spaces 3.0
Fence Fenced
Utilities Available Cable Available, Electricity Available, Internet Access (Wired), Natural Gas Available
Roof Type Composition
Total Parking Spaces 3
Garage Yes
Building
Lot Description Cul-De-Sac, Level, Open Space, Sprinklers In Front
Sewer Public Sewer
Water Public
Level or Stories Two
Structure Type Frame
Schools
Elementary Schools Cottonwood
Middle Schools Lucile Erwin
High Schools Loveland
School District Thompson R2-J
Others
Ownership Individual
Acceptable Financing Cash, Conventional, FHA, VA Loan
Listing Terms Cash, Conventional, FHA, VA Loan
Read Less

© 2025 METROLIST, INC., DBA RECOLORADO® – All Rights Reserved
6455 S. Yosemite St., Suite 500 Greenwood Village, CO 80111 USA
Bought with RE/MAX Advanced Inc.



