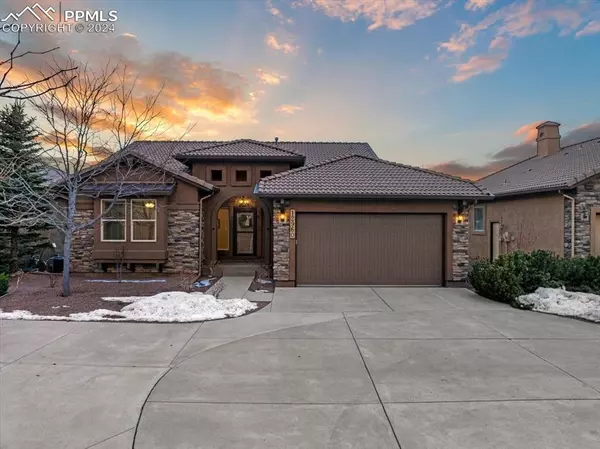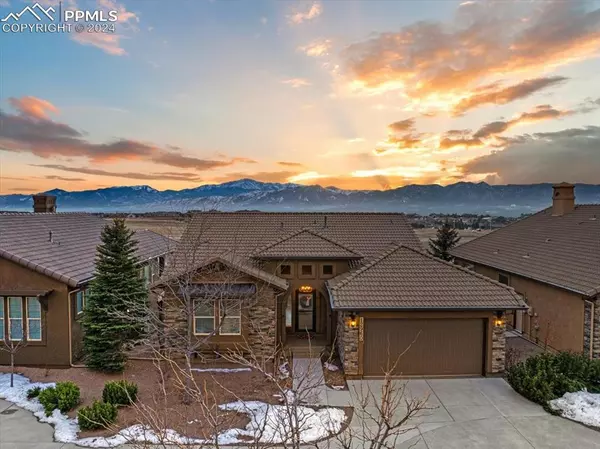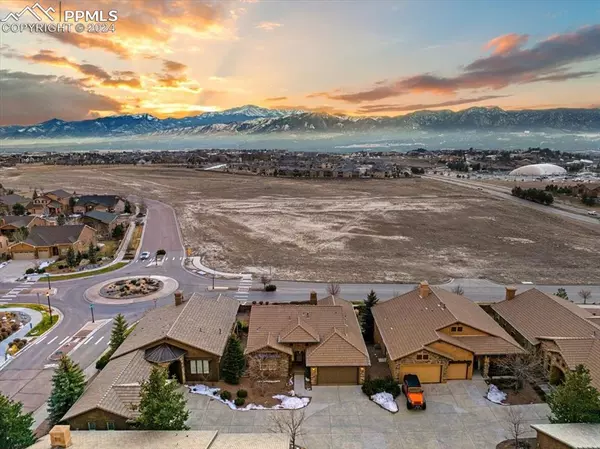12960 Penfold DR Colorado Springs, CO 80921

OPEN HOUSE
Sun Dec 22, 1:00pm - 3:00pm
UPDATED:
12/22/2024 09:00 PM
Key Details
Property Type Single Family Home
Sub Type Single Family
Listing Status Active
Purchase Type For Sale
Square Footage 3,246 sqft
Price per Sqft $231
MLS Listing ID 1099919
Style Ranch
Bedrooms 4
Full Baths 3
Half Baths 1
Construction Status Existing Home
HOA Fees $560/qua
HOA Y/N Yes
Year Built 2009
Annual Tax Amount $4,001
Tax Year 2023
Lot Size 4,020 Sqft
Property Description
The open-concept layout highlights a gourmet kitchen equipped with premium Dacor stainless steel appliances, granite countertops, and a reverse osmosis water filtration system—perfect for the home chef or entertainer.
Retreat to the luxurious master suite, featuring a private patio with breathtaking Pikes Peak views, a cozy fireplace nestled between the bedroom and spa-like 5-piece bath, and ample space to unwind. The walkout basement elevates entertaining with a wet bar, wood-burning fireplace, and room to host gatherings or create a private oasis.
Additional features include a seamless flow between indoor and outdoor living spaces, abundant natural light, and thoughtful upgrades throughout. With every detail crafted to perfection, this home is ready to welcome you.
Location
State CO
County El Paso
Area Flying Horse
Interior
Interior Features 5-Pc Bath, French Doors
Cooling Ceiling Fan(s), Central Air
Flooring Carpet, Ceramic Tile, Wood
Fireplaces Number 1
Fireplaces Type Basement, Gas, Main Level, Two
Laundry Electric Hook-up, Main
Exterior
Parking Features Attached
Garage Spaces 2.0
Fence Rear
Community Features Club House, Dining, Fitness Center, Golf Course, Hiking or Biking Trails, Hotel/Resort, Lake/Pond, Parks or Open Space, Playground Area, Pool, Shops, Spa, Tennis
Utilities Available Electricity Connected, Natural Gas Connected, Telephone
Roof Type Tile
Building
Lot Description Mountain View, View of Pikes Peak
Foundation Full Basement, Walk Out
Water Municipal
Level or Stories Ranch
Finished Basement 98
Structure Type Frame
Construction Status Existing Home
Schools
Middle Schools Discovery Canyon
High Schools Discovery Canyon
School District Academy-20
Others
Miscellaneous Auto Sprinkler System,High Speed Internet Avail.,HOA Required $,Kitchen Pantry,Radon System,Wet Bar
Special Listing Condition Not Applicable

GET MORE INFORMATION




