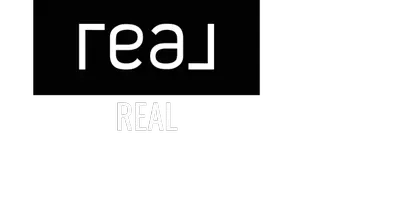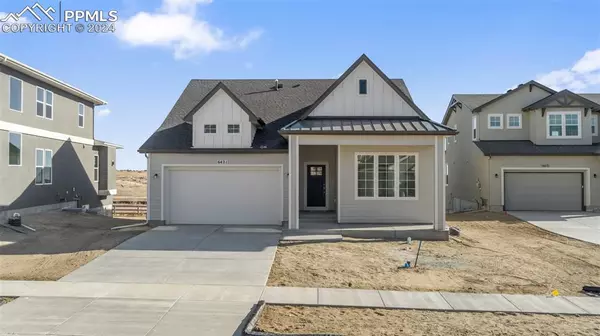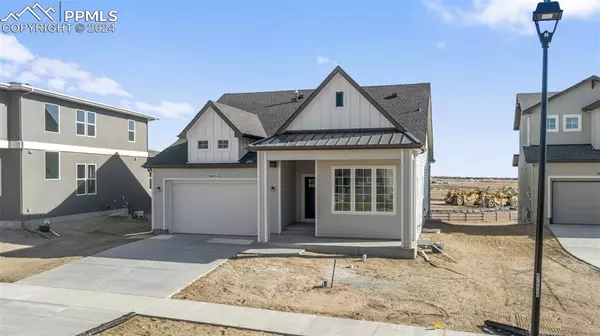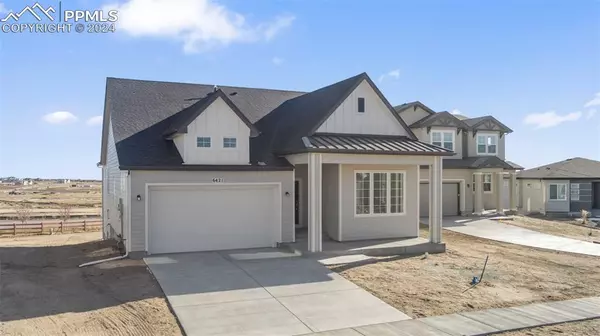6421 Deco DR Colorado Springs, CO 80924

UPDATED:
12/22/2024 09:49 PM
Key Details
Property Type Single Family Home
Sub Type Single Family
Listing Status Active
Purchase Type For Sale
Square Footage 3,718 sqft
Price per Sqft $204
MLS Listing ID 2875234
Style Ranch
Bedrooms 4
Full Baths 4
Construction Status New Construction
HOA Fees $65/mo
HOA Y/N Yes
Year Built 2024
Annual Tax Amount $3,290
Tax Year 2023
Lot Size 10,692 Sqft
Property Description
Location
State CO
County El Paso
Area Highline At Wolf Ranch
Interior
Interior Features 5-Pc Bath, Great Room
Cooling Ceiling Fan(s)
Flooring Carpet, Tile, Wood
Fireplaces Number 1
Fireplaces Type Gas, Main Level, One
Laundry Main
Exterior
Parking Features Attached
Garage Spaces 3.0
Fence None
Community Features Club House, Community Center, Dog Park, Hiking or Biking Trails, Lake/Pond, Parks or Open Space, Playground Area, Pool
Utilities Available Cable Connected, Electricity Connected, Natural Gas Connected
Roof Type Composite Shingle
Building
Lot Description City View, Level
Foundation Full Basement
Builder Name Creekstone Homes
Water Municipal
Level or Stories Ranch
Finished Basement 95
Structure Type Framed on Lot
New Construction Yes
Construction Status New Construction
Schools
Middle Schools Chinook Trail
High Schools Pine Creek
School District Academy-20
Others
Miscellaneous High Speed Internet Avail.,HOA Required $
Special Listing Condition Not Applicable

GET MORE INFORMATION




