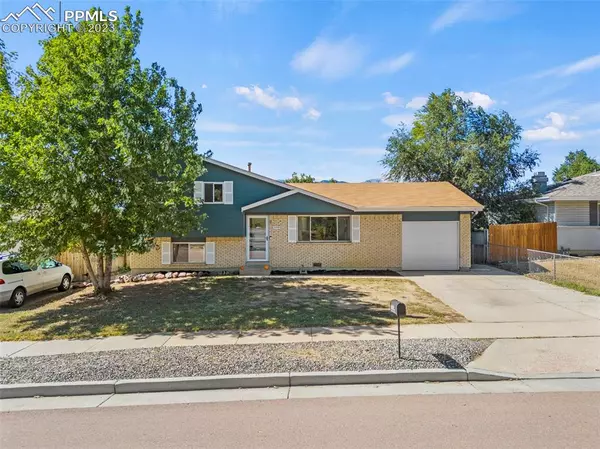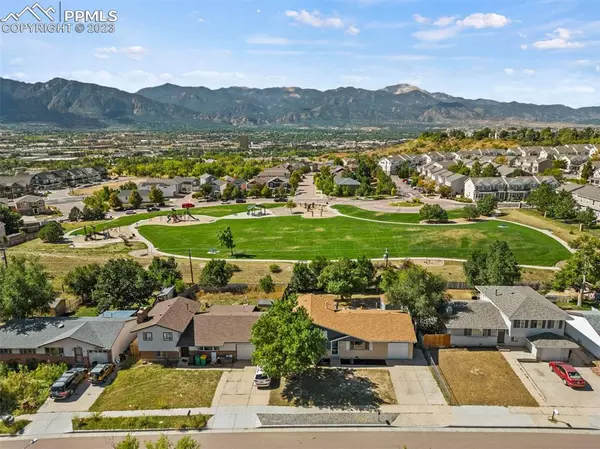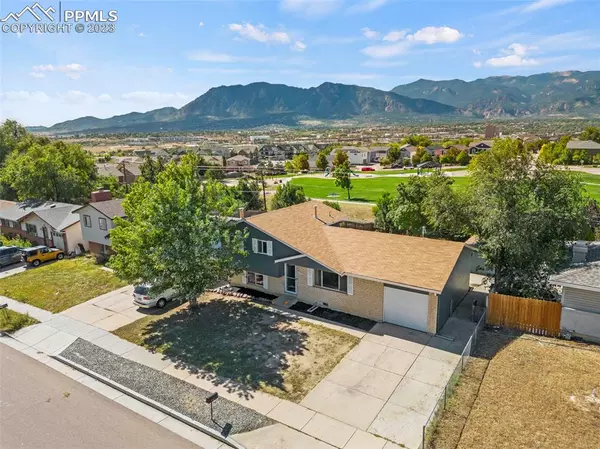For more information regarding the value of a property, please contact us for a free consultation.
2206 Carmel DR Colorado Springs, CO 80910
Want to know what your home might be worth? Contact us for a FREE valuation!

Our team is ready to help you sell your home for the highest possible price ASAP
Key Details
Sold Price $345,000
Property Type Single Family Home
Sub Type Single Family
Listing Status Sold
Purchase Type For Sale
Square Footage 1,347 sqft
Price per Sqft $256
MLS Listing ID 6416455
Sold Date 11/08/23
Style Tri-Level
Bedrooms 3
Three Quarter Bath 2
Construction Status Existing Home
HOA Y/N No
Year Built 1967
Annual Tax Amount $947
Tax Year 2022
Lot Size 7,500 Sqft
Property Description
This 3bed/2bath/1 car garage home is completely updated and is dripping with charm and design. Centrally located backing up to James H. Smith Sr. Park, this large city lot comes with incredible mountain views! Inside you will find a bright, open layout from the sitting room to the kitchen and dining areas featuring updated fixtures throughout. The kitchen also features stainless steel appliances and updated laminate flooring. Downstairs features updated tile flooring and paint in the bedroom and bathroom. Enter upstairs and you will be greeted with hardwood flooring in both bedrooms and a completely updated bathroom. Just as impressive as the inside, the backyard has been updated and designed to meet all of your needs! Whether you’re hosting family and friends, or wanting a quiet oasis to relax and plant food in the garden beds, the possibilities are endless! Bonuses included are: newer furnace, water heater, A/C unit, and electrical panel upgrade in 2018. Also included are updated, energy efficient vinyl windows, as well as two bay windows in the kitchen and upstairs bedroom. A brand new garage door. A NEW ROOF has been approved by seller's home insurance and will be installed mid-November. No HOA! This move in ready home, so don’t miss out on this incredible opportunity!
Location
State CO
County El Paso
Area Pikes Peak Park
Interior
Cooling Ceiling Fan(s), Central Air
Flooring Tile, Wood, Other
Fireplaces Number 1
Fireplaces Type None
Laundry Electric Hook-up, Lower
Exterior
Parking Features Attached
Garage Spaces 1.0
Fence Rear
Utilities Available Electricity
Roof Type Composite Shingle
Building
Lot Description Backs to Open Space, City View, Mountain View, View of Pikes Peak, See Prop Desc Remarks
Foundation Crawl Space
Water Municipal
Level or Stories Tri-Level
Structure Type Framed on Lot
Construction Status Existing Home
Schools
School District Harrison-2
Others
Special Listing Condition Lead Base Paint Discl Req, Sold As Is
Read Less

GET MORE INFORMATION




